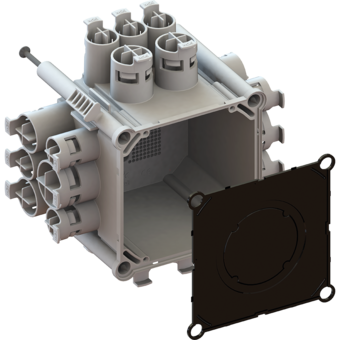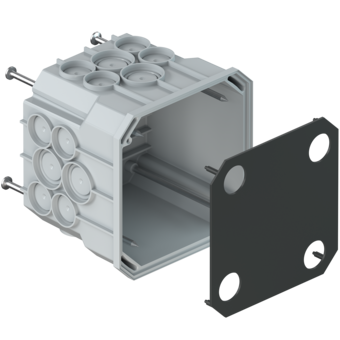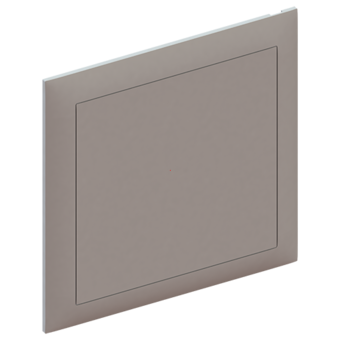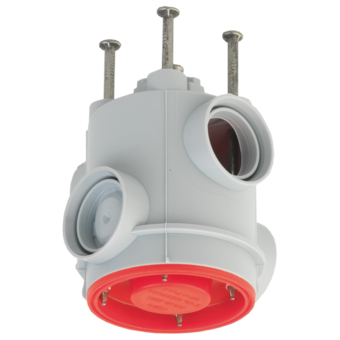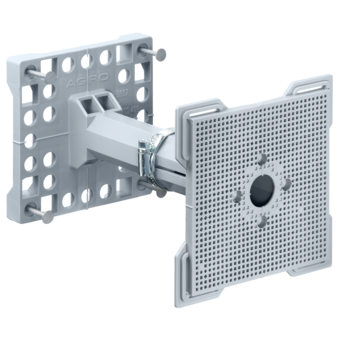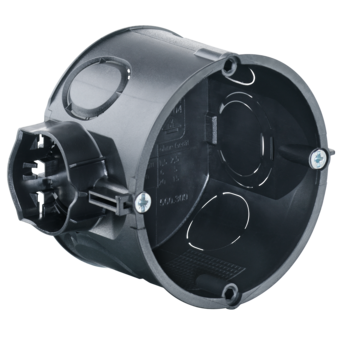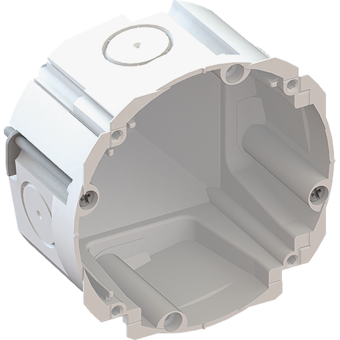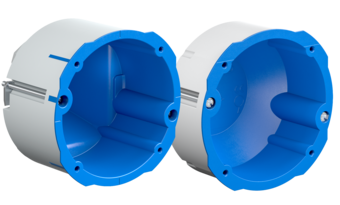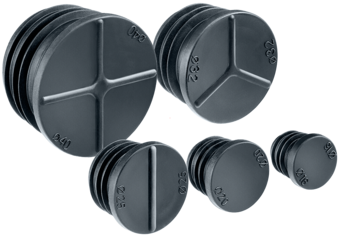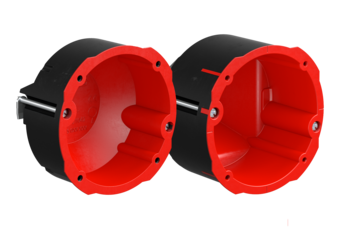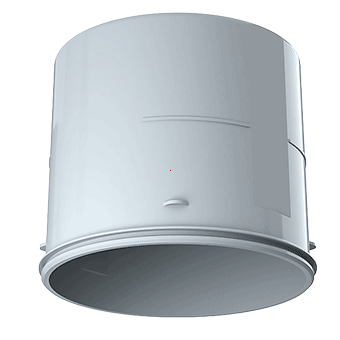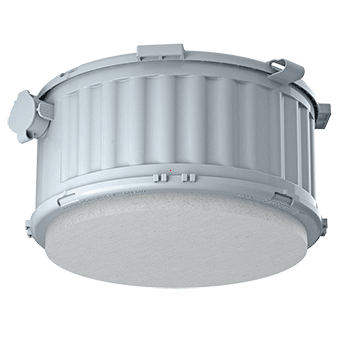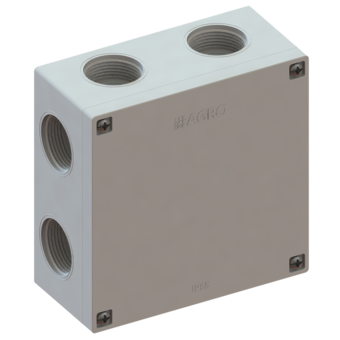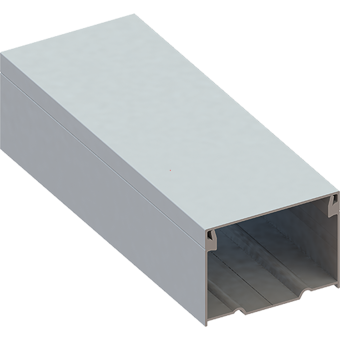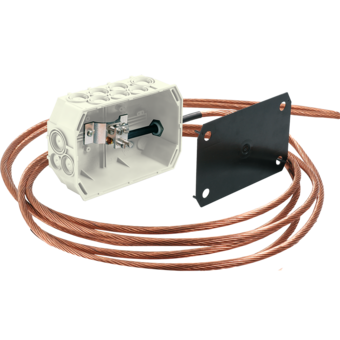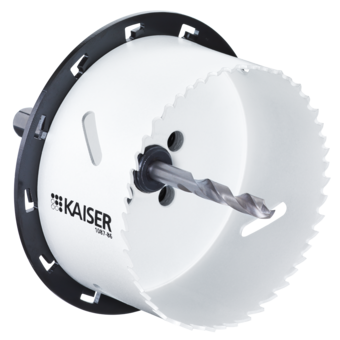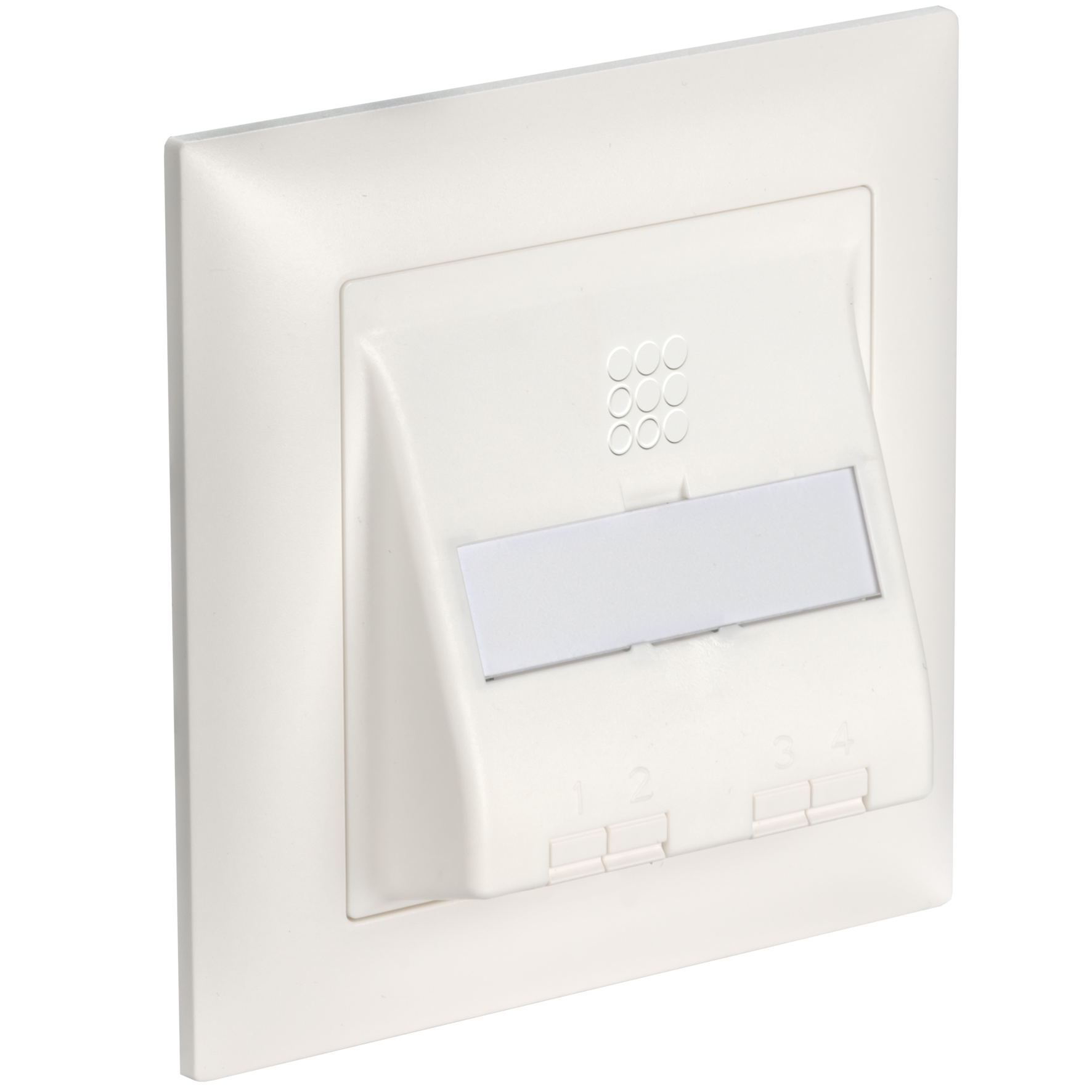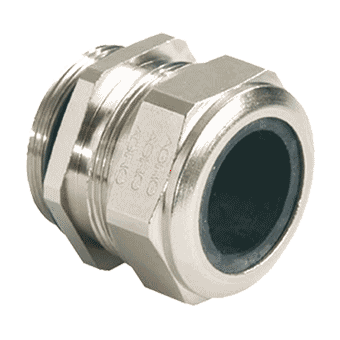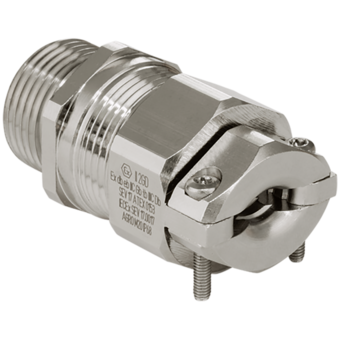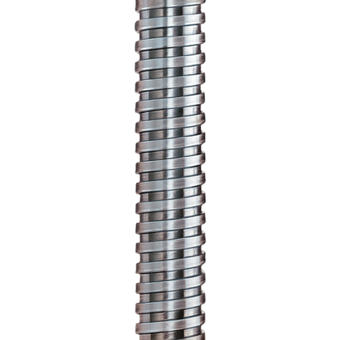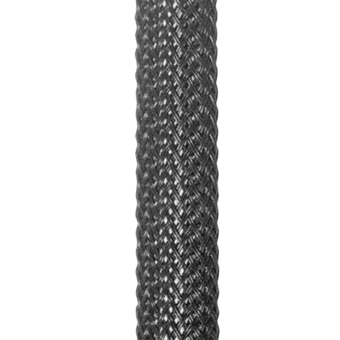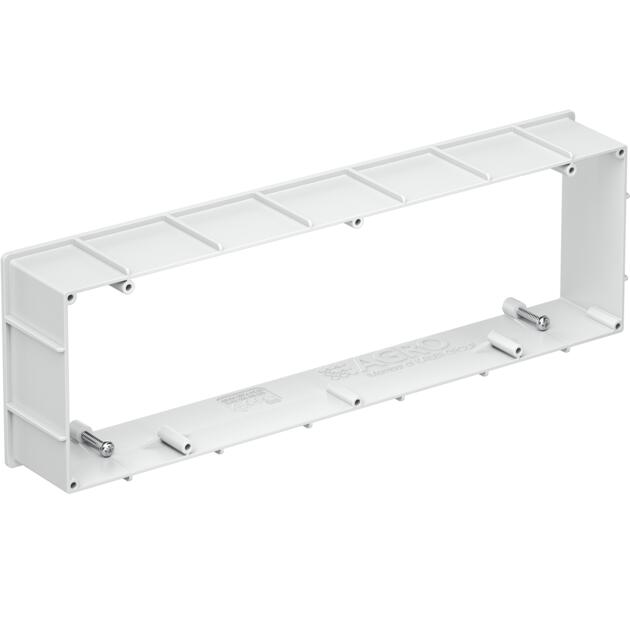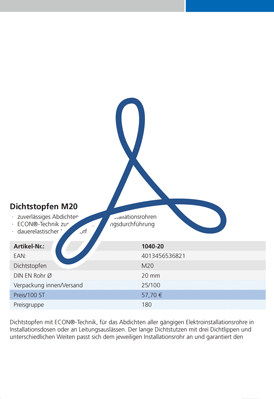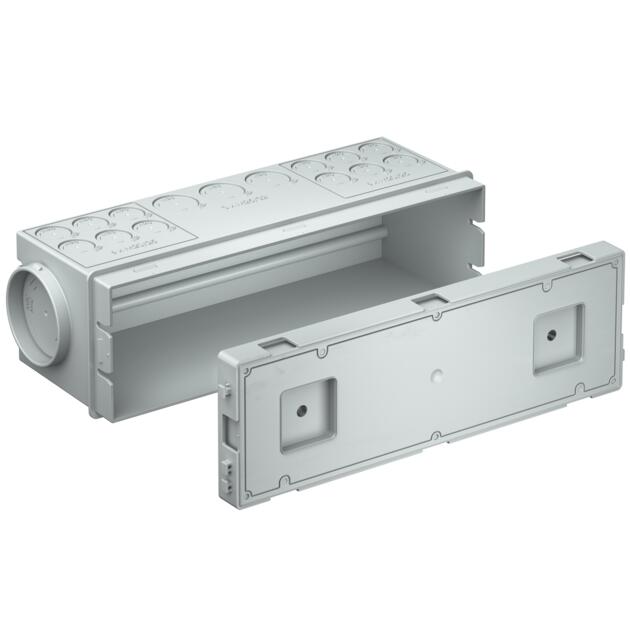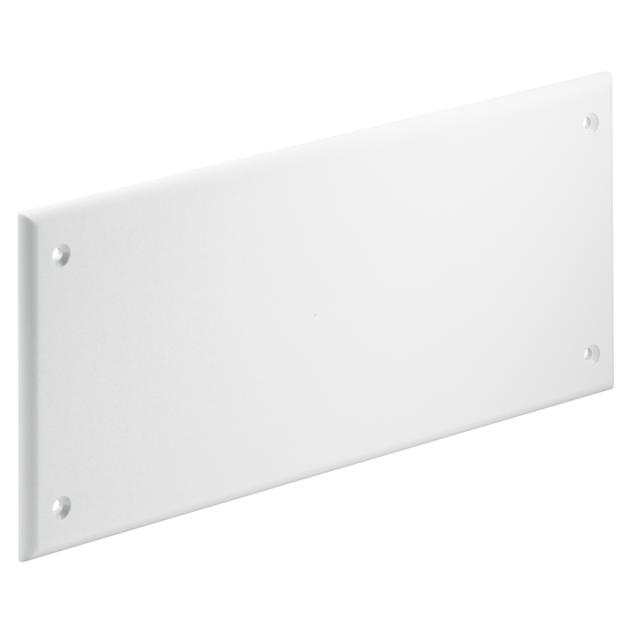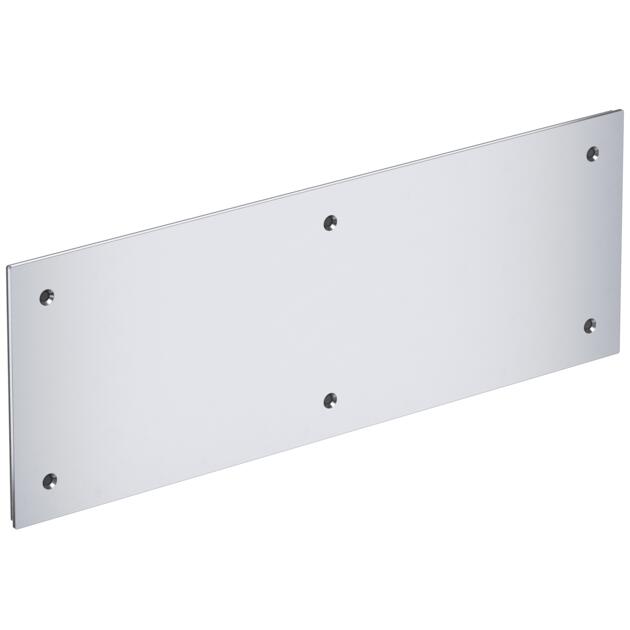Box for formwork for universal conduit entries
Upper frame (308 x 98 x 45 mm) for Art. No. 9914.10
- Article no: 9914.10.68
- E no.: 155992698
- EAN: 7611614453804



Box for formwork for universal conduit entries
The new box for formwork for concrete structures is primarily used to bring together conduits of different diameters from electrical distribution boards and cable routes. The range of accessories includes plastic screw-down cover and moisture-proof cover made from anodised aluminium. Six metal screws are supplied with both types of cover. The metal screws for the moisture-proof cover are rust-proof. Where insulation material is retrofitted to the underside of a ceiling slab, extension elements can be used to bridge the distance between the concrete slab and the finished ceiling.The advantage of these frames is that they can be combined to accommodate insulation of any thickness. The plastic screw-down cover is designed for neat and secure attachment and for use in dry areas. The moisture-proof cover is suitable for wet rooms.
- Front part can be nailed to the formwork before fitting of the conduits
- Can be connected in a row as often as required
- Short nails, less deformation when hammering in
- Upper part can be snapped onto front part
- Pre-assembled nails are supplied
- Large number of pre-marked conduit entries, two entries max. M63 on the front side






