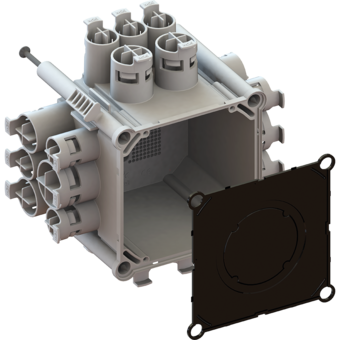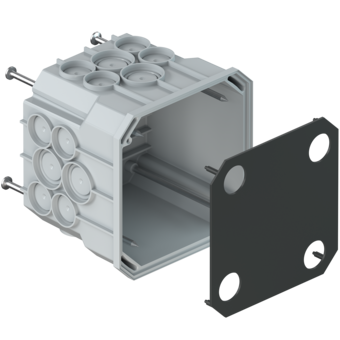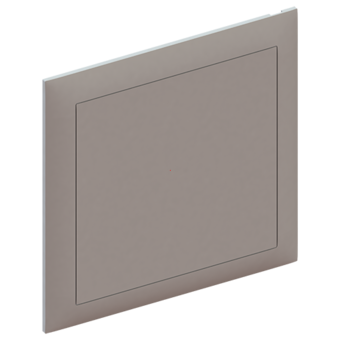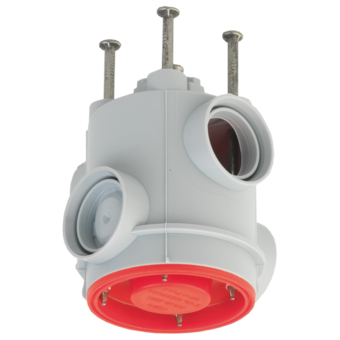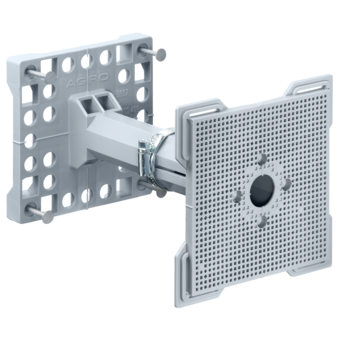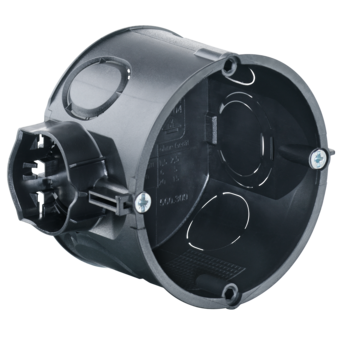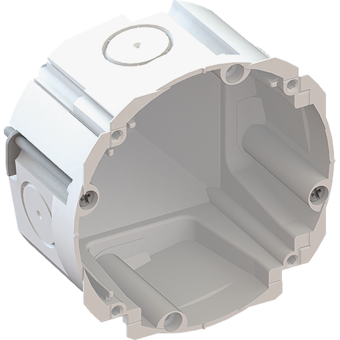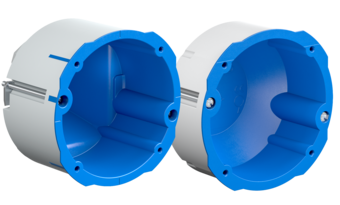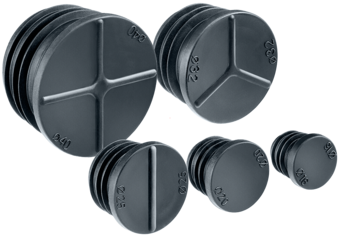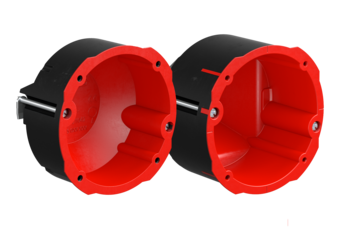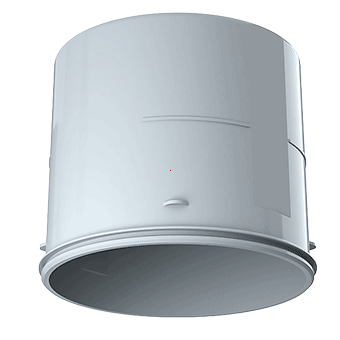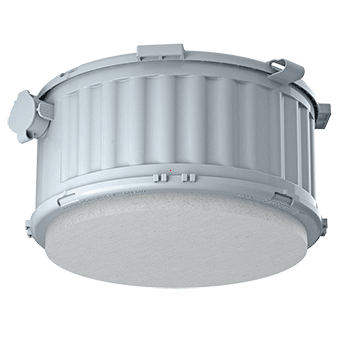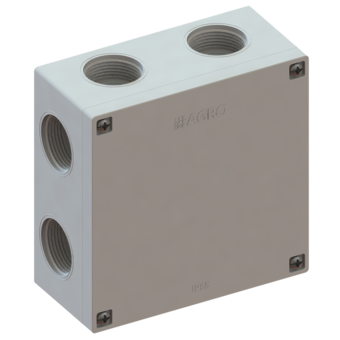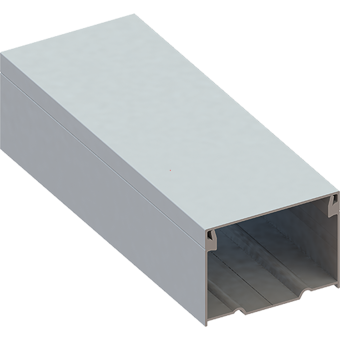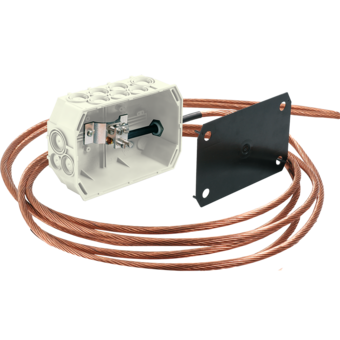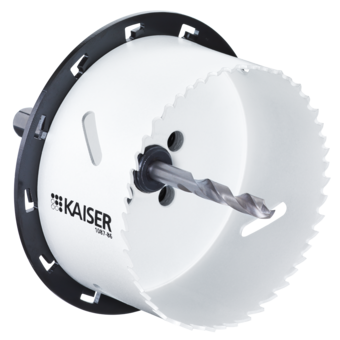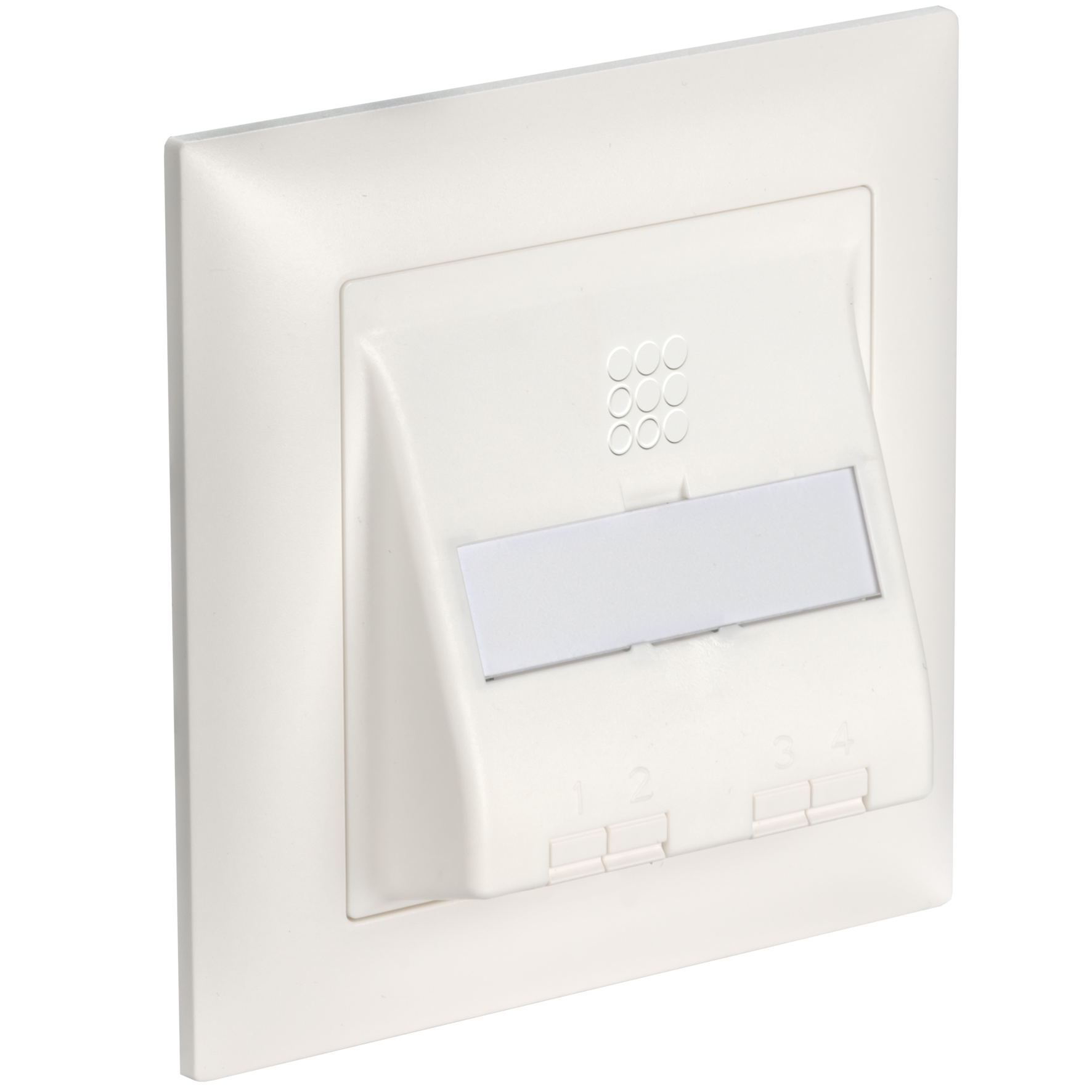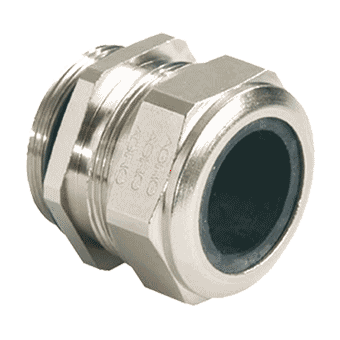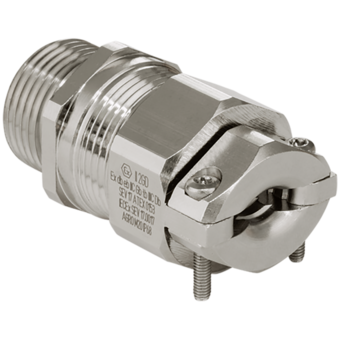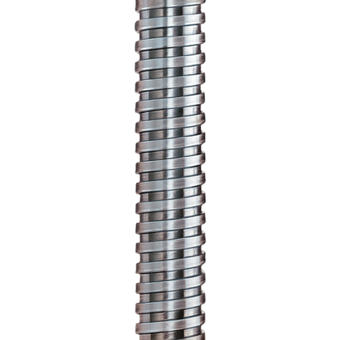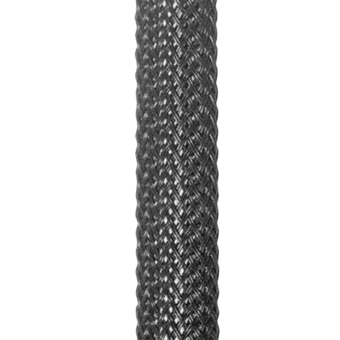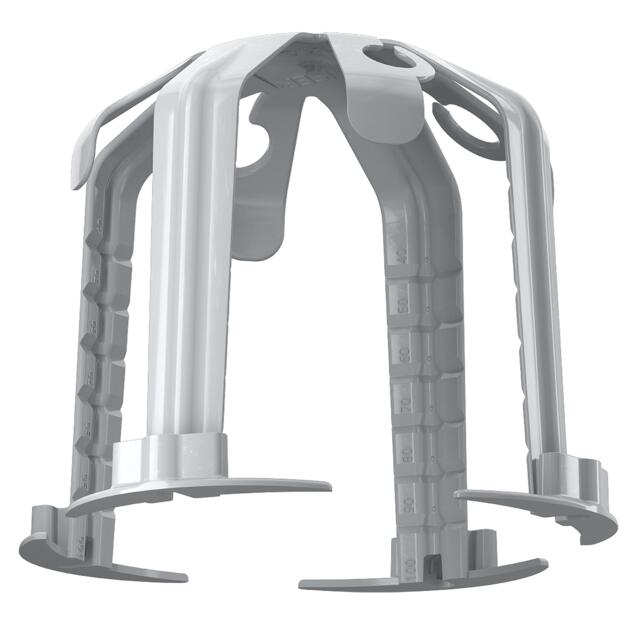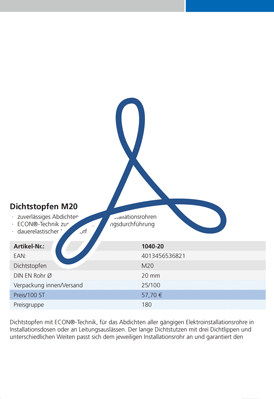Spacer
Spacer
- Article no: 9310-10
- E no.: 920845209
- EAN: 4013456551091
- for installation in insulated hollow ceilings
- retrofitting from below
- toolless mounting
- For Ø 68 – 80 mm installation openings
- height adjustable from 100 – 40 mm
Spacer
The spacer for the installation of swivelling built-in halogen and LED luminaires in various ceiling constructions. The housing ensures the necessary distance between the luminaire and the surrounding material. In this way, materials such as the moisture barrier and insulation are efficiently protected against the luminaire’s high operating temperatures. This protective measure can be provided for both new buildings and retrofitting work. The housing is suitable for installation diameters between 68 and 80 mm, and can be adapted for use with different installation heights from 40 to 100 mm. After installation, the spacer stands securely on the boarding. This means that the installation diameter is fully retained and guarantees a secure fit.
- Installation in Ø 68 – 80 mm openings
- Maximum flexibility: Installation height from 100 – 40 mm
- Independent of boarding material and thickness
- Secure fit by means of installation on the ceiling
- Use with all standard LV / HV / LED lamps

Note
When using the spacer and adjusting the installation height, the installation/application instructions of the luminaire used must be observed.
Examples of use
The spacer for installing luminaires in insulated hollow ceilings can be used in panelled and coffered ceilings as well as in jointless false ceiling constructions made of plasterboard, mineral fibre boards, MdF and chipboard.
Spacer installation height from 100 to 40 mm and installation diameter from 68 to 80 mm
Mounting
Spacer installation height from 100 to 40 mm and installation diameter from 68 to 80 mm
Mounting
Technical processing instructions / standards
- use only certified (EN 60598) luminaires which are suitable for direct installation on normally flammable materials
- When using the spacer and adjusting the installation height, the installation/application instructions of the luminaire used must be observed.





